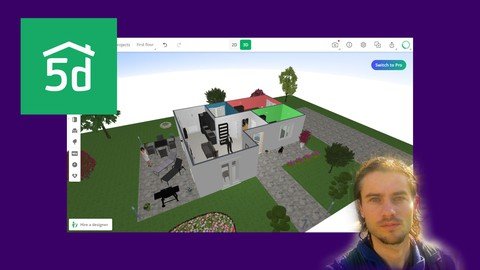
Published 1/2023
MP4 | Video: h264, 1280x720 | Audio: AAC, 44.1 KHz
Language: English | Size: 4.44 GB | Duration: 4h 56m
Interior design create 2D plans and 3D renders with Planner 5D
What you'll learn
Master dashboard
Manage designs
Master navigation
Edit parameters
Work with 2D view and 3D view
Use image
Create walls
Create rooms
Create room models
Add doors
Add windows
Add appliances
Add decorations
Edit ground materials
Edit wall materials
Create garden
Export render
Create room design
Create house design
Create garden design
Requirements
You need to subscribe on Planner 5D
Description
Planner 5DPlanner 5D is a software that allows you to create a 2D plan and obtain real time 3D rendering. This software is specialized for interior design, but it is also possible to expand on exterior design. The software allows to optimize all interior designs thanks to the click and drop system with preset sizes. Indeed, it is quick to add doors, windows, or even furniture thanks to its vast library. The change to the 3D view is very powerful with a real time of the design. Thus, we can move around the rooms to see the design, exactly like we were walking inside the rooms. Then it is possible to export the views. Planner 5D has a free version and a paid version. The free version gives access to all features, but only allows normal renderings, and does not allow access to the entire image library. The paid version give access to all the library and better renderings.Who is the software for?- Individuals who want to create a rendering of their future apartment, house or simply design a room.- Entrepreneurs who work for interior design. This ergonomic tool makes it possible to make presentations and renderings for clients, both in 2D and 3D views.- Real estate agencies who want an ergonomic tool to give ideas to clients and create renderings of projects.Training courseIn this training you will learn how to use Planner 5D online tool. Step by step, you will be able to efficiently create your room, house or apartment designs. Use of the dashboard, navigation management, mastery of the various design tools to create your 2D plan. Navigating between 2D and 3D views, you will see how to perfectly create walls, rooms, set room parameters, add furnitures, colors and materials. You will see how to create renders. You will also learn how to extend the design to a terrace and garden layout. A complete project of creating a house will allow to see all the features seen in the course.
Overview
Section 1: Introduction
Lecture 1 Introduction
Section 2: Start with Planner 5D
Lecture 2 Start with software
Lecture 3 Start with dashboard
Lecture 4 Create project
Lecture 5 Master dashboard
Lecture 6 Edit settings
Section 3: Create structure
Lecture 7 Create walls
Lecture 8 Create rooms
Lecture 9 Edit room type
Section 4: Add elements
Lecture 10 Add doors
Lecture 11 Add windows
Lecture 12 Add elements
Section 5: Add furnitures
Lecture 13 Add furnitures part 1
Lecture 14 Add furnitures part 2
Lecture 15 Add decorations
Lecture 16 Add appliances
Lecture 17 Add favorites
Section 6: Add materials
Lecture 18 Edit materials part 1
Lecture 19 Edit materials part 2
Section 7: Add floors
Lecture 20 Add floors
Lecture 21 Add stairs
Section 8: Create garden
Lecture 22 Create garden part 1
Lecture 23 Create garden part 2
Section 9: Create render
Lecture 24 Create renders
Section 10: Use ruler
Lecture 25 Add rulers
Section 11: Introduction
Lecture 26 Project create walls
Lecture 27 Project add doors
Lecture 28 Project add windows
Lecture 29 Project add furnitures living room
Lecture 30 Project add furnitures first room
Lecture 31 Project add furnitures second room
Lecture 32 Project add furnitures bathroom
Lecture 33 Project add decorations
Lecture 34 Project add appliances
Lecture 35 Project edit ground materials
Lecture 36 Project edit wall materials
Lecture 37 Project render interior
Lecture 38 Project create garden
Lecture 39 Project create terrace
Lecture 40 Project add trees
Lecture 41 Project render exterior
Individuals who want to create their house or room design,Designers who want ergonomic tool to create projects and create presentations,People who want efficient tool for interior design,Real estate agencies
Homepage
https://www.udemy.com/course/planner-5d-the-complete-course/Buy Premium From My Links To Get Resumable Support,Max Speed & Support Me
Fikper
qjiqi.Planner.5D.The.Complete.Course.part1.rar.html
qjiqi.Planner.5D.The.Complete.Course.part2.rar.html
qjiqi.Planner.5D.The.Complete.Course.part3.rar.html
qjiqi.Planner.5D.The.Complete.Course.part4.rar.html
qjiqi.Planner.5D.The.Complete.Course.part5.rar.html
Rapidgator
DOWNLOAD FROM RAPIDGATOR.NET
DOWNLOAD FROM RAPIDGATOR.NET
DOWNLOAD FROM RAPIDGATOR.NET
DOWNLOAD FROM RAPIDGATOR.NET
DOWNLOAD FROM RAPIDGATOR.NET
Uploadgig
DOWNLOAD FROM UPLOADGIG.COM
DOWNLOAD FROM UPLOADGIG.COM
DOWNLOAD FROM UPLOADGIG.COM
DOWNLOAD FROM UPLOADGIG.COM
DOWNLOAD FROM UPLOADGIG.COM
NitroFlare
DOWNLOAD FROM NITROFLARE.COM
DOWNLOAD FROM NITROFLARE.COM
DOWNLOAD FROM NITROFLARE.COM
DOWNLOAD FROM NITROFLARE.COM
DOWNLOAD FROM NITROFLARE.COM
 Views: 6
Views: 6  Comments (0)
Comments (0)
free Planner 5D The Complete Course, Downloads Planner 5D The Complete Course, RapidShare Planner 5D The Complete Course, Megaupload Planner 5D The Complete Course, Mediafire Planner 5D The Complete Course, DepositFiles Planner 5D The Complete Course, HotFile Planner 5D The Complete Course, Uploading Planner 5D The Complete Course, Easy-Share Planner 5D The Complete Course, FileFactory Planner 5D The Complete Course, Vip-File Planner 5D The Complete Course, Shared Planner 5D The Complete Course, Please feel free to post your Planner 5D The Complete Course Download, Movie, Game, Software, Mp3, video, subtitle, sample, torrent, NFO, Crack, uploaded, putlocker, Rapidgator, mediafire, Netload, Zippyshare, Extabit, 4shared, Serial, keygen, Watch online, requirements or whatever-related comments here.
Related Downloads :
{related-news}

